If you plan an event in comfortable conditions, but in a unique environment and away from the hustle and bustle, we will be happy to help you. Our Castle has properly equipped conference rooms, excellent accommodation and catering facilities and catering facilities, and offers professional service. There is a thermal and swimming pool complex in Uniejów, which in its free time invites event participants to rest and relax. In the stylish interiors of the Uniejów castle, each event will take on a special dimension. We have a choice of four rooms with full technical and audiovisual equipment.
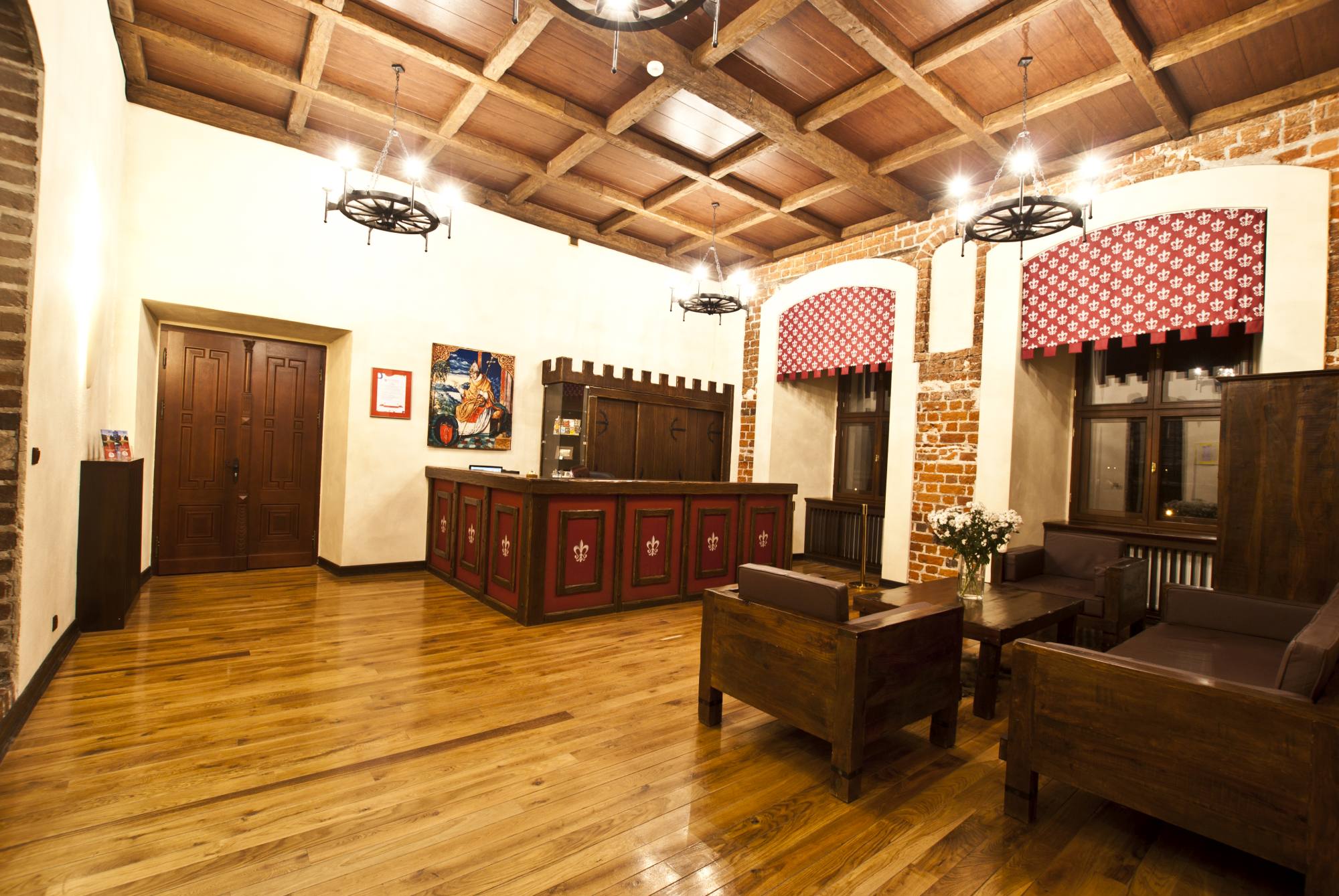
Room equipment
Projector
Flipchart, block and set of highlighters
Screen
Free parking
Wireless internet access
Hangers for outer clothing
Blackout blinds
Delicious coffee
Catering
Quiet neighborhood
Nice service
The unique climate
| Conference rooms | ||||||
|---|---|---|---|---|---|---|
| Hall name | Dimensions | Setting | ||||
| theatrical | in a horseshoe | in a horseshoe on both sides | school | round table | ||
| Knight’s Hall | 22 x 9.5 m | 120 people | 44-75 people | 117 people | 48 people | x |
| Toll Hall | 7.5 x 6.5 m | 35 people | 20 people | 26 people | 24 people | 20 people |
| White lady | 6.7 x 6.5 m | 50 people | 20 people | 28 people | 24 people | x |
| Hunting | 7.7 x 5.1 m | 40 people | 16 people | 20 people | 18 people | x |
| Legend | 10 x 7.3 m | 54 people | 26 people | 36 people | 30 people | x |
| Painting room | 5.7 x 9.1 m | 35 people | 20 people | x | 24 people | x |
| Sculptural hall | 5.7 x 9.4 m | 35 people | 20 people | x | 24 people | x |
Contact us
Knights’ Hall
Surface: 210 m2
Dimensions: 22 x 9,5 m
Maximum number of people: 120
200 persons
75 persons
117 persons
70 persons
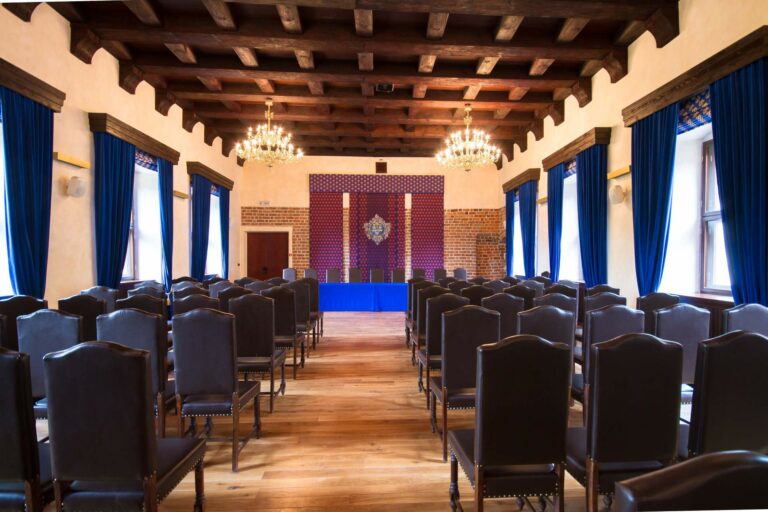
Toll Hall
Surface: 49 m2
Dimensions: 7,5 x 6,6 m
Maximum number of people: 35
35 persons
20 persons
26 persons
24 persons
20 persons
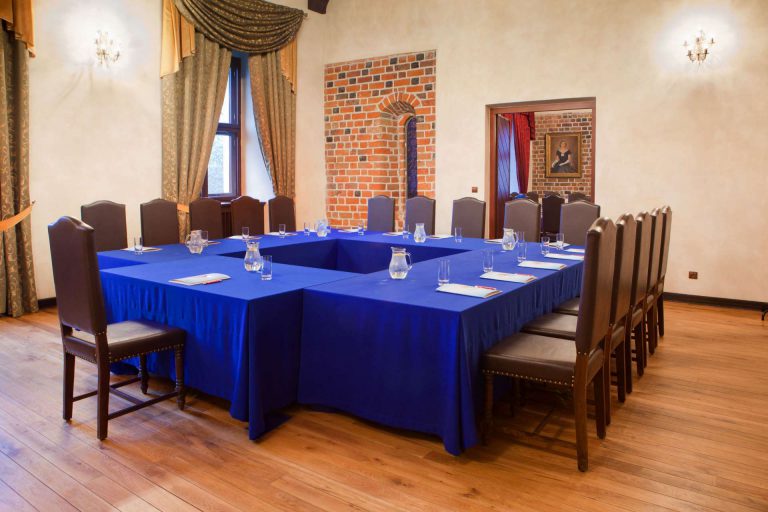
White’s ladys hall
Surface: 44 m2
Dimensions: 6.7 x 6.5 m
Maximum number of people: 50
59 persons
20 persons
28 persons
24 persons
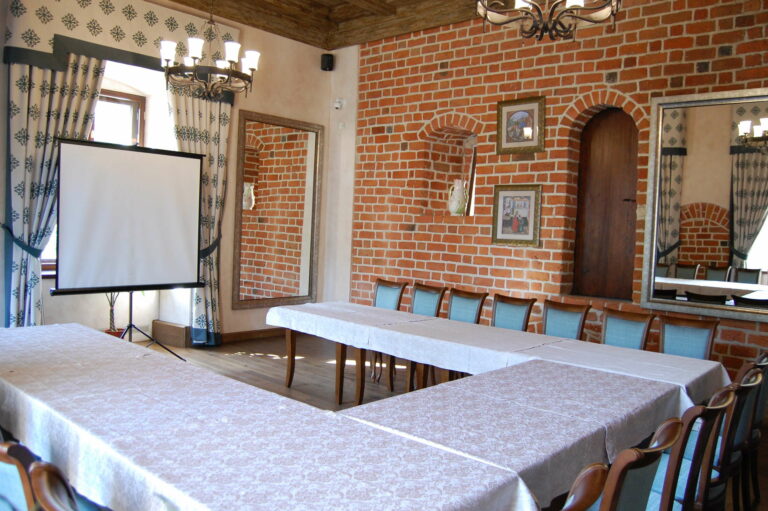
Hunting hall
Surface: 39 m2
Dimensions: 7.7 x 5.1 m
Maximum number of people: 40
40 persons
16 persons
20 persons
18 persons
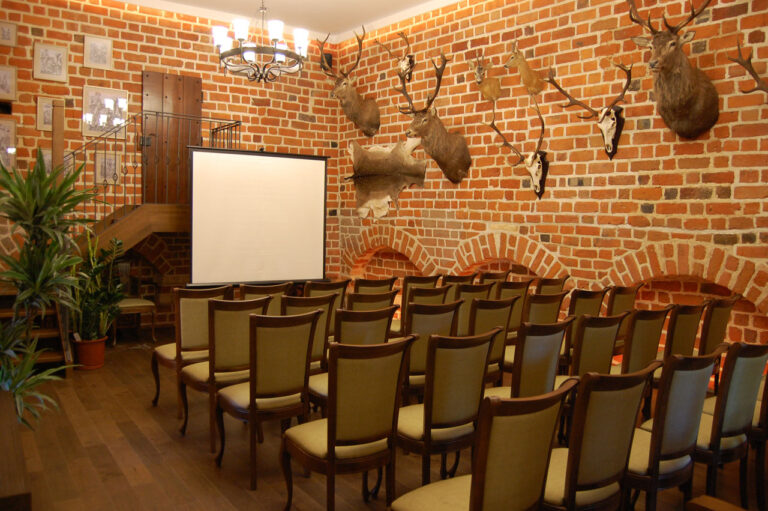
Legend Hall
Surface: 73 m2
Dimensions: 10 x 7.3 m
Maximum number of people: 54
54 persons
26 persons
36 persons
30 persons
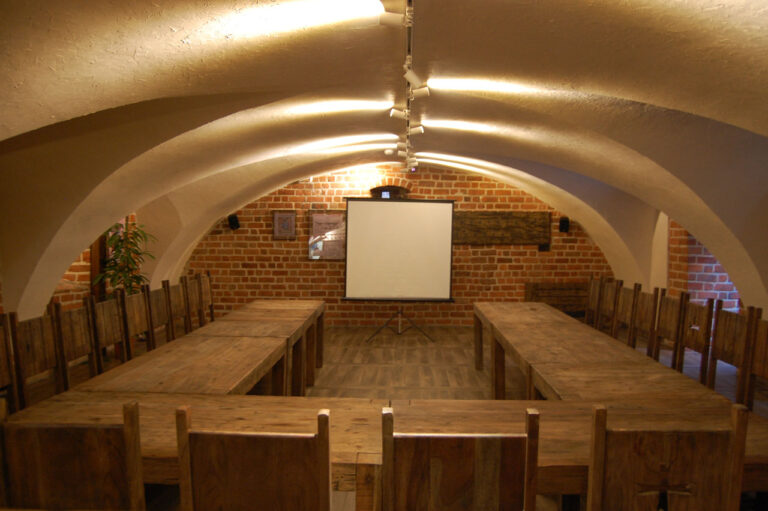
Painting Hall
Surface: 52 m2
Dimensions: 5,7 x 9,1 m
Maximum number of people: 35
35 persons
20 persons
24 persons
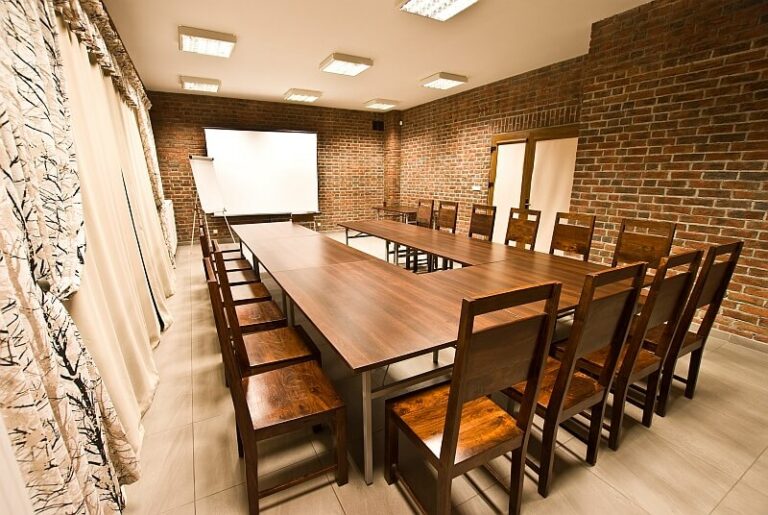
Sculptural hall
Surface: 54 m2
Dimensions: 5,7 x 9,4 m
Maximum number of people: 35
35 persons
20 persons
24 persons
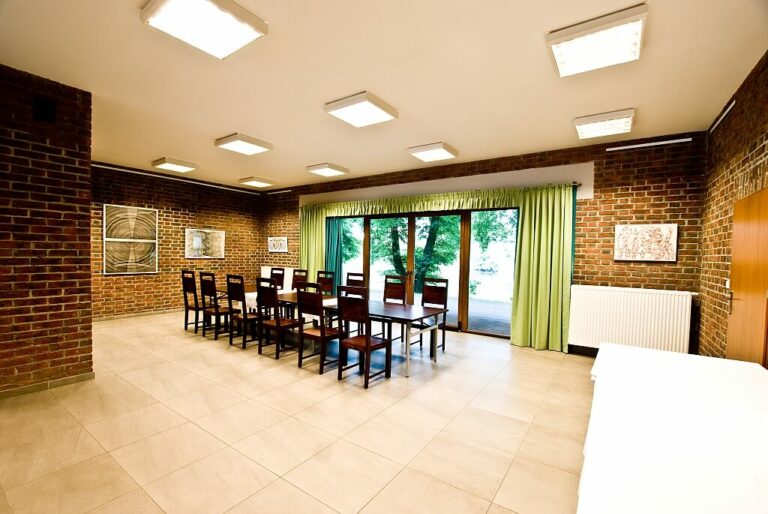
Contact us
